San Pablo Villa de Mitla, Oaxaca, Mexico.
Travel & Tour
Pictures, Photos, Information, Images, & Reviews.
George & Eve DeLange
Google Map To The Mitla Archaeological Ruins, Oaxaca, Mexico.
Google Map To Archaeological Ruins
San Pablo Villa de Mitla, Oaxaca, Mexico.
View Larger Map
We Are Proud Of Our SafeSurf Rating!
Click On Any Of The Following Links By Amazon.Com
For Books Or Videos About The Zapotec People, In Mexico. No Obligation!
Mitla was occupied until the 16th century when the Spaniards destroyed or dismantled an Indian building in order to use the foundation and many of the cut bricks from the original city to build a cathedral. What we now call the Town of Mitla or San Pablo Villa de Mitla, grew up around the ruins (and cathedral), which makes an interesting contrast between a once beautiful and great city in ruins and the current city, which has never regained the stature of the pre-Spanish era. If you have the time, this is the number two (after Monte Alban) must see site near Oaxaca.
Mitla is located at an elevation of 4,855 feet (1,480 meters) and 24 miles (38 k) from the city of Oaxaca on Federal Highway 190 (Oaxaca-Tehuantepec). The archaeological site is located in the center of town at the corner of Calle Benito Juarez and Avenida Juarez. The ruins of Mitla are one of Mexico's most interesting sacred places. Evidence shows that the site was occupied from about 900 B.C. Mitla's visible structural remains date from about 200 A.D. to 900 A.D. when the Zapotecs were ruling the area.
from 1000 AD when the Mixtecs took control of the site, and from 1200 AD (some sources say 1500), when the Zapotecs were back in control.
Mitla was the second most important ceremonial center after Monte Alban. The name Mitla or Mictlan is of Nahuatl origin and means "Place of the Dead" or "Inframundo". In Zapotec it is called "Lyobaa", which means "Burial Place", and in Mexico it became known as Mictlan, "Place of the Dead" which is shortened in Spanish to Mitla.
The archaeological site and town itself are Zapotec. Mitla was inhabited in the Classic Period (100-650 DC), with its greatest growth and height in the Post Classic period (750-1521 DC).
The most unique feature of Mitla is the rich variety of mosaic tile that are displayed throughout the site's different buildings. This achievement is also due to a system of columns, that sets it apart from the rest of Mexicos archaeological zones. The nearby ruins of Yagul show some of these characteristics, however they are not as well made as at Mitla.
The archaeological zone of Mitla includes five main groups of structures, and by the beginning of the Christian era the town stretched for more than two thirds of a mile along either side of the Mitla river. There are five different groups of buildings, known as: Southern Group, Clay Group, Creek Group, Columns Group and Church Group. The first two have been classified as ceremonial centers,
formed by the presence of mounds and central squares. The last three are classified as palaces, comprised by several chambers, set around square yards. From these five groups, the best two are the Columns Group and the Church Group.
The photographs below show part of the "Hall of Columns" and the entrance to the main sanctuary (no one knows what these structures were called by their builders; the name
"Hall of Columns" comes from the first Spanish explorers who visited the site). This hall, 120 x 21 feet in size, has six monolithic columns of volcanic stone that originally supported a roof covering the entire hall. The darkened doorway leads through a low and narrow passageway to the interior of another enclosure, now roofless, but also covered in ancient times.
This chamber is one of the most astonishing artistic artifacts of pre-Columbian America. Its walls are covered with panels of inlaid cut-stone mosaic known as stepped-fret design. The motif of these intricate geometric mosaics are believed to be a stylized representation of the Sky Serpent and therefore a symbol of the pan-regional Mesoamerican deity, Quetzalcoatl.
Archaeologists are mystified regarding the use of this chamber. An early Spanish explorer, named Canseco, who visited Mitla in 1580, wrote of the Hall of Columns, "In this building they had their idols, and it was where they assembled for religious purposes, to make sacrifices to their idols, and to perform heathen rites". Regarding the interior chamber, Canseco says it was the residence of the high priest.
The oldest information we have about the chamber however, and possibly the most revealing, is a legend that says the chamber was used for the final initiation of shamans who had been trained in magic and healing in the school of Mitla. In the "Patio of Tombs", adjacent to the Hall of Columns, is a 2.8 meter tall column known as the "Pillar of Death". Legend says that if you hold your arms around this pillar
and feel it move, then your death is immanent. The "Pillar of Death" is now blocked off so that you can not touch it or try to see if it can tell your future. In 1982, George tried it out and found that he had a few more years to live. Some books call this pillar, "The Pillar of Life." George likes that name better, too!
The most characteristic architecture in Mitla is the group of the columns, where we find the Great House of Pezelao, generally considered to be the most beautiful archaeological site in the Americas. The group contains two squares. The northern one is bordered by platforms on all four side. The main building is in the northern part. In the central patio there are vestiges of an altar.
Its is made of talud, formed by two bands raised over the base, the panel and the cornice. The great Hall of Columns is rectangular. You pass through this hallway to enter the main palace which is behind a narrow door. Leaving this passageway we find the decorated patio, which provides access to each of the four salons. Each is decorated by three panels with ornate mosaics of carved stone
which forms different geometric designs in each band. The panels contain thousands of polished stones, which are cut to fit without mortar.
The most beautiful tombs are located in the northern and eastern buildings, where the Zapotec priests and kings were buried. In the first, in front of the stairs, is the entrance to a cruciform tomb, with antechamber. The ceiling has large single stone dinteles and the walls are decorated with ornate mosaic panels. The eastern is characterized by a monolithic stone column that supports the ceiling.
Mitla is the fabled home of Mictlantecuhtle, Lord of The Underworld.
In the Seventeenth Century, the Church Of San Paublo was built upon the Mitla Courtyard C and the church was constructed of stone from the Prehispanic Mitla Temples. This practice was followed throughout all of Mexico to impose Catholic beleifs upon the local people, until 1850 when Benito Juarez passed the Ecclesiastical Real Estate Nationalization Law which put an end to this practice.
If you are driving out to to Mitla, you will pass the town of Santa Maria del Tule with its famous Arbol del Tule (tree of Tule) in the chuchyard. This mighty tree, having a circumference of over 160 feet at its base, is between 2000 and 3000 years old, making it one of the oldest living things on earth. It only takes a few minutes to visit and it is certainly worth the short visit.
The Xoxocotl�n International airport (IATA: OAX, ICAO: MMOX) Is the international airport located at Oaxaca, Oaxaca, Mexico. It handles the national and international air traffic for the city of Oaxaca.
We have links on this page that will connect you with flights into and out of the Xoxocotl�n International airport and allow you to book any of several of the best hotels in Oaxaca.
We suggest getting a hotel and then letting them arrange either a car or a tour of Oaxaca. If you call their Concierge Services ahead of your arrival, all of this can be pre-arranged for you.
We do this all the time, when traveling in Mexico. It is safe and it works!!! We have never experienced a problem, doing it this way!
We have placed links to Priceline.com on this page so you can arrange your flights into and out of Oaxaca; as well as your hotel, when visiting this area. We found that generally speaking, they provide the best hotel and air flight prices into Oaxaca.
Click On Any Of The Following Links By Amazon.Com
For Books Or Videos About Oaxaca Mexico. No Obligation!

Site Map Of Mitla
� 2005 AllWorldHotel.Com
All Rights Under Copyright Reserved.

The Church Is At The West End. Hall Of Six Columns Is In Center.
Eastern Group At Bottom Left.

The San Pablo Mitla Church, And Mitla "Church Group" Of Ruins.
Entering The Site From The North East

The San Pablo Mitla Church, And Mitla "Church Group" Of Ruins.
Entering The Site From The North East


"Church Group" Looking West
From NE Corner. Inside "Church Group"
Court Yard
Looking NE,
Court Entrance On Right. 
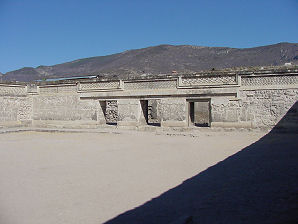
Inside "Church Group"
Court Yard
Looking NNW. Inside "Church Group"
Court Yard
Looking NNE. 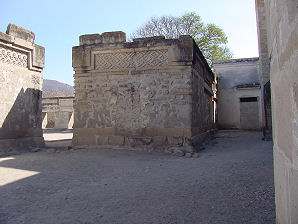
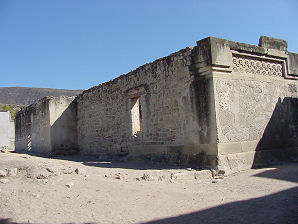
Walking Through The
SW Opening
Of The Courtyard
And Turning Around
We See This View Looking NE. Turning To The Left
We See
This North View. 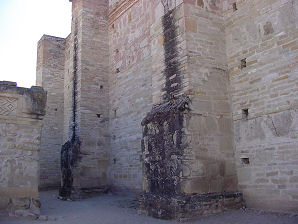
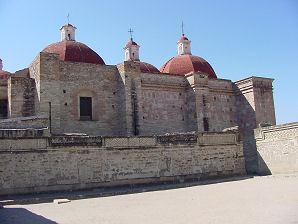
Turning To The Right
We See The Church
Of San Pablo
Wall On Our Right. Placing Us Behind
The Right Hand
Side Of The Wall
In This Photo
Looking South. 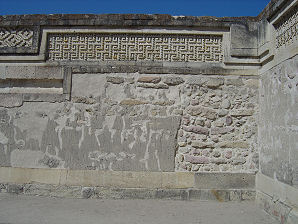
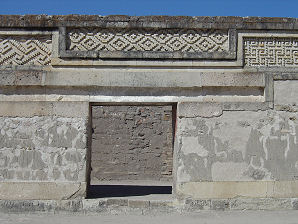
"Church Group" Mosaics
In Courtyard. "Church Group" Mosaics
In Courtyard. 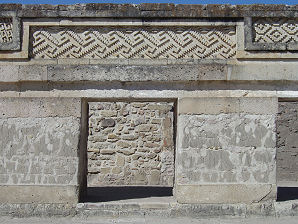
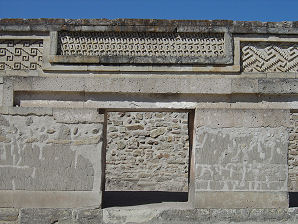
"Church Group" Mosaics
In Courtyard. "Church Group" Mosaics
In Courtyard. 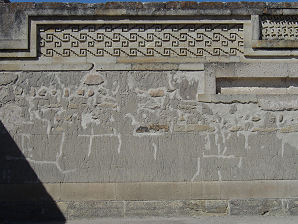
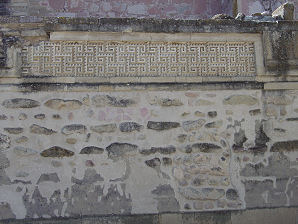
"Church Group" Mosaics
In Courtyard. "Church Group" Mosaics
In Courtyard. 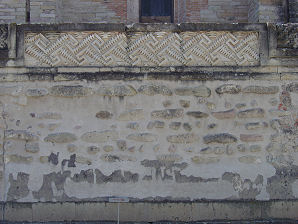
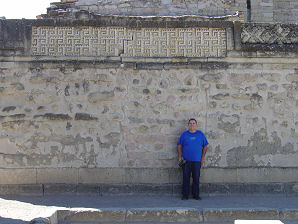
"Church Group" Mosaics
In Courtyard. George DeLange At
"Church Group" Mosaics
In Courtyard. 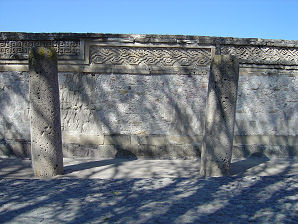
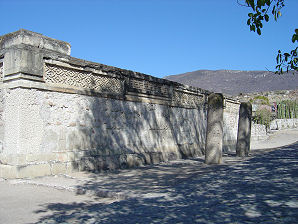
East Outside Wall
Of "Church Group"
Two Columns. East Outside Wall
Of "Church Group"
Two Columns. 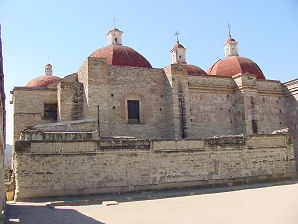
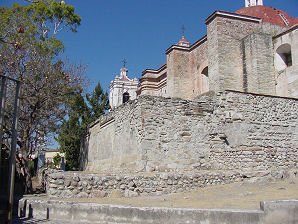
N Side San Pedro
Church Looking S. S Side San Pedro
Church Looking W. 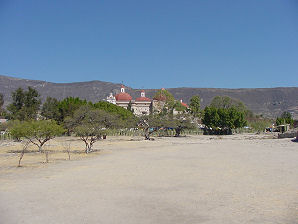
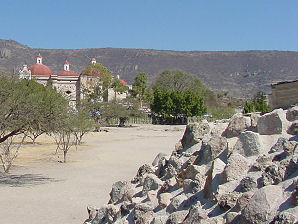
South Side Of
San Pedro Church
From NW Corner Of The
Patio Of The Colunms. South Side Of
San Pedro Church
From NW Corner Of The
Patio Of The Colunms.
We Are Proud Of Our SafeSurf Rating!
Click On Any Of The Following Links By Amazon.Com
For Books Or Videos About Touring In Mexico. No Obligation!
Click On The Bottom Link Marked GO, Then Look At The Bottom Of The Page That Comes Up.
There You Will See Travel Agencies That Are Recommended By Amazon.Com
For Touring In Mexico. No Obligation!
Here Are Some Links To The Very Best & Most Popular Items Sold On Amazon.Com
To Learn More! Click The Links Below. No Obligation, Of Course!
Other Oaxaca Region Ruins & Attractions!
Mitla was occupied until the 16th century when the Spaniards destroyed or dismantled an Indian building in order to use the foundation and many of the cut bricks from the original city to build a cathedral. What we now call the Town of Mitla or San Pablo Villa de Mitla, grew up around the ruins (and cathedral), which makes an interesting contrast between a once beautiful and great city in ruins and the current city, which has never regained the stature of the pre-Spanish era. If you have the time, this is the number two (after Monte Alban) must see site near Oaxaca. Mitla is located at an elevation of 4,855 feet (1,480 meters) and 24 miles (38 k) from the city of Oaxaca on Federal Highway 190 (Oaxaca-Tehuantepec). The archaeological site is located in the center of town at the corner of Calle Benito Juarez and Avenida Juarez. The ruins of Mitla are one of Mexico's most interesting sacred places. Evidence shows that the site was occupied from about 900 B.C. Mitla's visible structural remains date from about 200 A.D. to 900 A.D. when the Zapotecs were ruling the area. from 1000 AD when the Mixtecs took control of the site, and from 1200 AD (some sources say 1500), when the Zapotecs were back in control. Mitla was the second most important ceremonial center after Monte Alban. The name Mitla or Mictlan is of Nahuatl origin and means "Place of the Dead" or "Inframundo". In Zapotec it is called "Lyobaa", which means "Burial Place", and in Mexico it became known as Mictlan, "Place of the Dead" which is shortened in Spanish to Mitla. The archaeological site and town itself are Zapotec. Mitla was inhabited in the Classic Period (100-650 DC), with its greatest growth and height in the Post Classic period (750-1521 DC). The most unique feature of Mitla is the rich variety of mosaic tile that are displayed throughout the site's different buildings. This achievement is also due to a system of columns, that sets it apart from the rest of Mexicos archaeological zones. The nearby ruins of Yagul show some of these characteristics, however they are not as well made as at Mitla. The archaeological zone of Mitla includes five main groups of structures, and by the beginning of the Christian era the town stretched for more than two thirds of a mile along either side of the Mitla river. There are five different groups of buildings, known as: Southern Group, Clay Group, Creek Group, Columns Group and Church Group. The first two have been classified as ceremonial centers, formed by the presence of mounds and central squares. The last three are classified as palaces, comprised by several chambers, set around square yards. From these five groups, the best two are the Columns Group and the Church Group. The photographs below show part of the "Hall of Columns" and the entrance to the main sanctuary (no one knows what these structures were called by their builders; the name "Hall of Columns" comes from the first Spanish explorers who visited the site). This hall, 120 x 21 feet in size, has six monolithic columns of volcanic stone that originally supported a roof covering the entire hall. The darkened doorway leads through a low and narrow passageway to the interior of another enclosure, now roofless, but also covered in ancient times. This chamber is one of the most astonishing artistic artifacts of pre-Columbian America. Its walls are covered with panels of inlaid cut-stone mosaic known as stepped-fret design. The motif of these intricate geometric mosaics are believed to be a stylized representation of the Sky Serpent and therefore a symbol of the pan-regional Mesoamerican deity, Quetzalcoatl. Archaeologists are mystified regarding the use of this chamber. An early Spanish explorer, named Canseco, who visited Mitla in 1580, wrote of the Hall of Columns, "In this building they had their idols, and it was where they assembled for religious purposes, to make sacrifices to their idols, and to perform heathen rites". Regarding the interior chamber, Canseco says it was the residence of the high priest. The oldest information we have about the chamber however, and possibly the most revealing, is a legend that says the chamber was used for the final initiation of shamans who had been trained in magic and healing in the school of Mitla. In the "Patio of Tombs", adjacent to the Hall of Columns, is a 2.8 meter tall column known as the "Pillar of Death". Legend says that if you hold your arms around this pillar and feel it move, then your death is immanent. The "Pillar of Death" is now blocked off so that you can not touch it or try to see if it can tell your future. In 1982, George tried it out and found that he had a few more years to live. Some books call this pillar, "The Pillar of Life." George likes that name better, too! The most characteristic architecture in Mitla is the group of the columns, where we find the Great House of Pezelao, generally considered to be the most beautiful archaeological site in the Americas. The group contains two squares. The northern one is bordered by platforms on all four side. The main building is in the northern part. In the central patio there are vestiges of an altar. Its is made of talud, formed by two bands raised over the base, the panel and the cornice. The great Hall of Columns is rectangular. You pass through this hallway to enter the main palace which is behind a narrow door. Leaving this passageway we find the decorated patio, which provides access to each of the four salons. Each is decorated by three panels with ornate mosaics of carved stone which forms different geometric designs in each band. The panels contain thousands of polished stones, which are cut to fit without mortar. The most beautiful tombs are located in the northern and eastern buildings, where the Zapotec priests and kings were buried. In the first, in front of the stairs, is the entrance to a cruciform tomb, with antechamber. The ceiling has large single stone dinteles and the walls are decorated with ornate mosaic panels. The eastern is characterized by a monolithic stone column that supports the ceiling. Mitla is the fabled home of Mictlantecuhtle, Lord of The Underworld. In the Seventeenth Century, the Church Of San Paublo was built upon the Mitla Courtyard C and the church was constructed of stone from the Prehispanic Mitla Temples. This practice was followed throughout all of Mexico to impose Catholic beleifs upon the local people, until 1850 when Benito Juarez passed the Ecclesiastical Real Estate Nationalization Law which put an end to this practice. If you are driving out to to Mitla, you will pass the town of Santa Maria del Tule with its famous Arbol del Tule (tree of Tule) in the chuchyard. This mighty tree, having a circumference of over 160 feet at its base, is between 2000 and 3000 years old, making it one of the oldest living things on earth. It only takes a few minutes to visit and it is certainly worth the short visit.
|
The Xoxocotl�n International airport (IATA: OAX, ICAO: MMOX) Is the international airport located at Oaxaca, Oaxaca, Mexico. It handles the national and international air traffic for the city of Oaxaca. We have links on this page that will connect you with flights into and out of the Xoxocotl�n International airport and allow you to book any of several of the best hotels in Oaxaca. We suggest getting a hotel and then letting them arrange either a car or a tour of Oaxaca. If you call their Concierge Services ahead of your arrival, all of this can be pre-arranged for you. We do this all the time, when traveling in Mexico. It is safe and it works!!! We have never experienced a problem, doing it this way! We have placed links to Priceline.com on this page so you can arrange your flights into and out of Oaxaca; as well as your hotel, when visiting this area. We found that generally speaking, they provide the best hotel and air flight prices into Oaxaca.
|
Click On Any Of The Following Links By Amazon.Com
For Books Or Videos About Oaxaca Mexico. No Obligation!

Site Map Of Mitla
� 2005 AllWorldHotel.Com
All Rights Under Copyright Reserved.
 |
| Site Map Of Mitla � 2005 AllWorldHotel.Com All Rights Under Copyright Reserved. |
|---|
 |
| The Church Is At The West End. Hall Of Six Columns Is In Center. Eastern Group At Bottom Left. |
|---|
 |
| The San Pablo Mitla Church, And Mitla "Church Group" Of Ruins. Entering The Site From The North East |
|---|
 |
| The San Pablo Mitla Church, And Mitla "Church Group" Of Ruins. Entering The Site From The North East |
|---|
 |  |
| "Church Group" Looking West From NE Corner. | Inside "Church Group" Court Yard Looking NE, Court Entrance On Right. |
|---|---|
 |  |
| Inside "Church Group" Court Yard Looking NNW. | Inside "Church Group" Court Yard Looking NNE. |
 |  |
| Walking Through The SW Opening Of The Courtyard And Turning Around We See This View Looking NE. | Turning To The Left We See This North View. |
 |  |
| Turning To The Right We See The Church Of San Pablo Wall On Our Right. | Placing Us Behind The Right Hand Side Of The Wall In This Photo Looking South. |
 |  |
| "Church Group" Mosaics In Courtyard. | "Church Group" Mosaics In Courtyard. |
 |  |
| "Church Group" Mosaics In Courtyard. | "Church Group" Mosaics In Courtyard. |
 |  |
| "Church Group" Mosaics In Courtyard. | "Church Group" Mosaics In Courtyard. |
 |  |
| "Church Group" Mosaics In Courtyard. | George DeLange At "Church Group" Mosaics In Courtyard. |
 |  |
| East Outside Wall Of "Church Group" Two Columns. | East Outside Wall Of "Church Group" Two Columns. |
 |  |
| N Side San Pedro Church Looking S. | S Side San Pedro Church Looking W. |
 |  |
| South Side Of San Pedro Church From NW Corner Of The Patio Of The Colunms. | South Side Of San Pedro Church From NW Corner Of The Patio Of The Colunms. |
We Are Proud Of Our SafeSurf Rating!
Click On Any Of The Following Links By Amazon.Com
For Books Or Videos About Touring In Mexico. No Obligation!
Click On The Bottom Link Marked GO, Then Look At The Bottom Of The Page That Comes Up.
There You Will See Travel Agencies That Are Recommended By Amazon.Com
For Touring In Mexico. No Obligation!
Here Are Some Links To The Very Best & Most Popular Items Sold On Amazon.Com
To Learn More! Click The Links Below. No Obligation, Of Course!
Other Oaxaca Region Ruins & Attractions!
There You Will See Travel Agencies That Are Recommended By Amazon.Com
For Touring In Mexico. No Obligation!
Here Are Some Links To The Very Best & Most Popular Items Sold On Amazon.Com
To Learn More! Click The Links Below. No Obligation, Of Course!
Other Oaxaca Region Ruins & Attractions!






